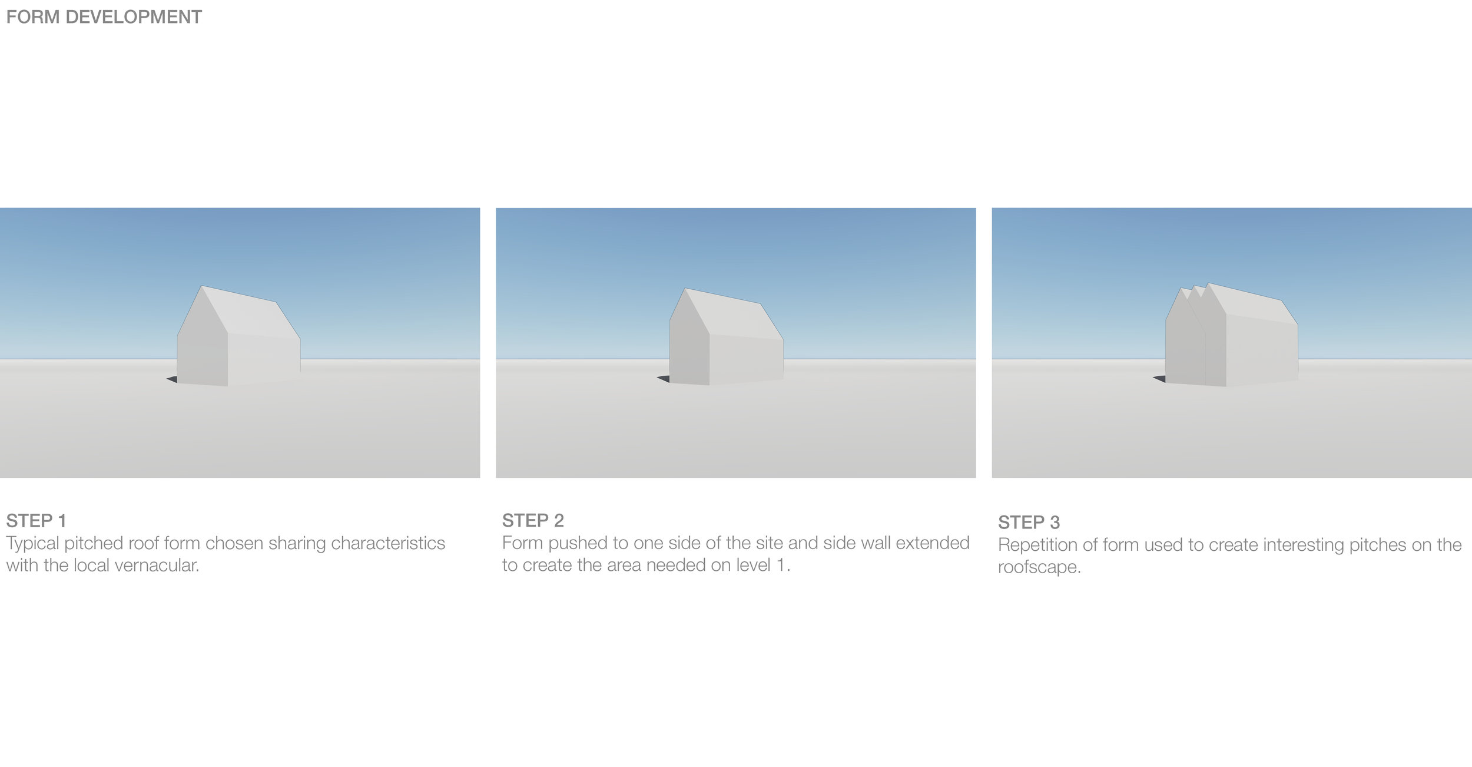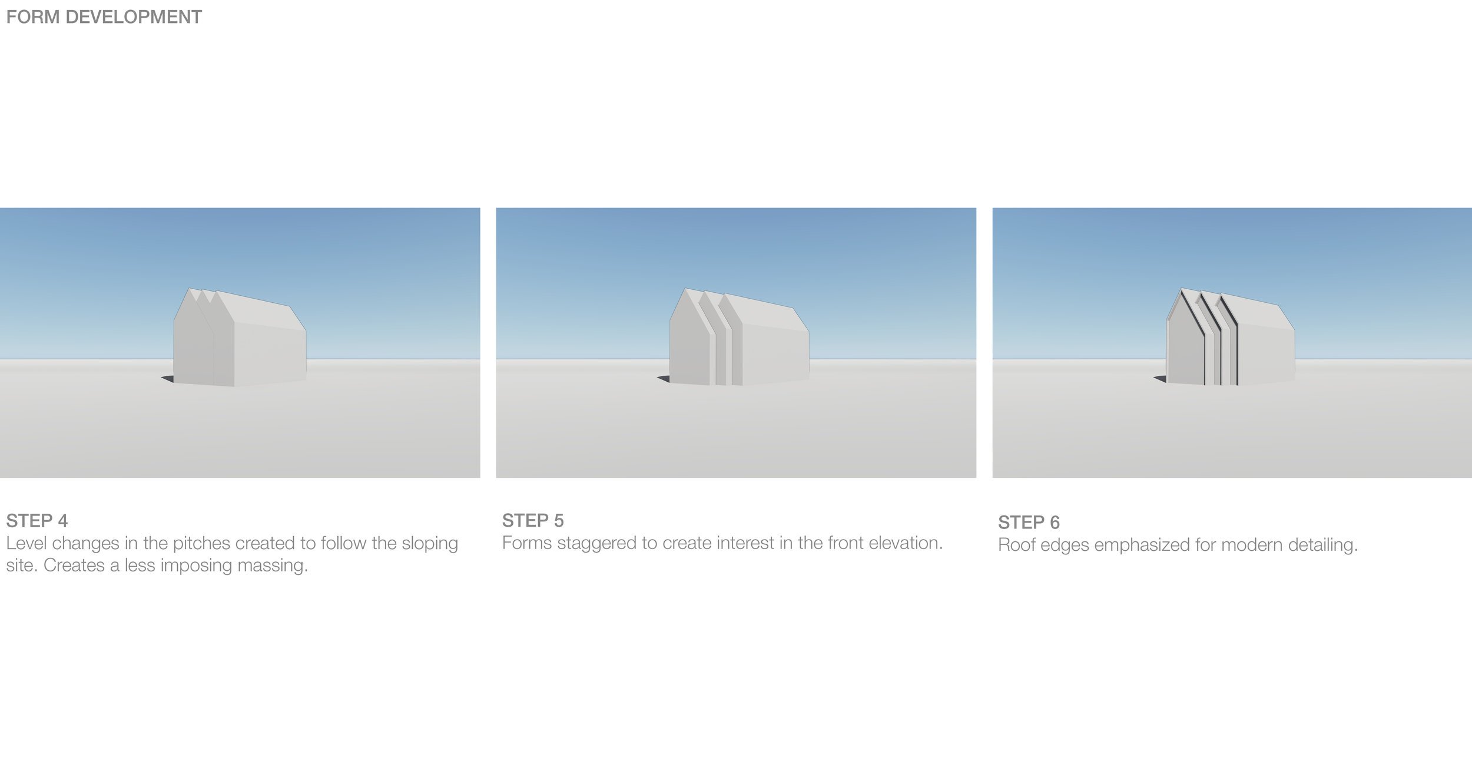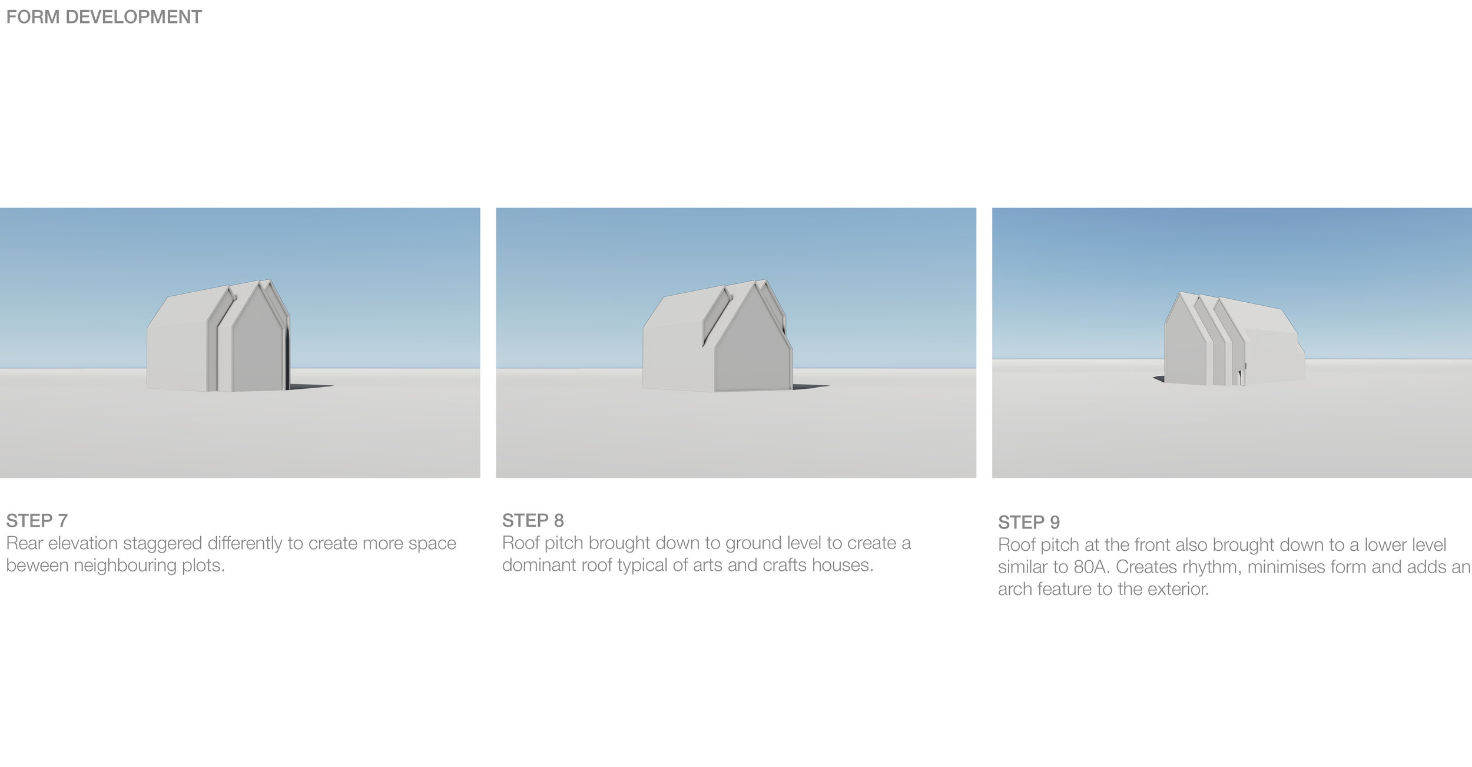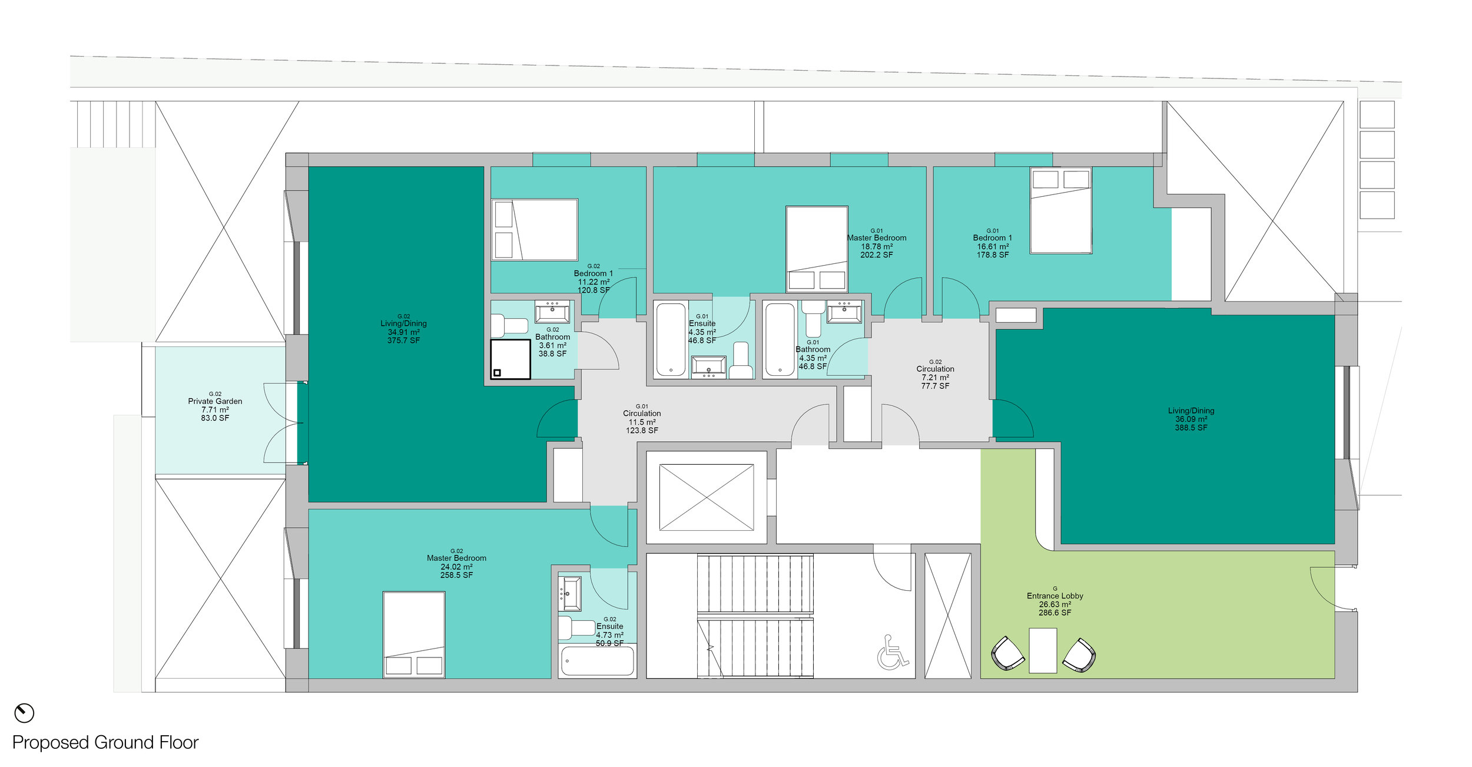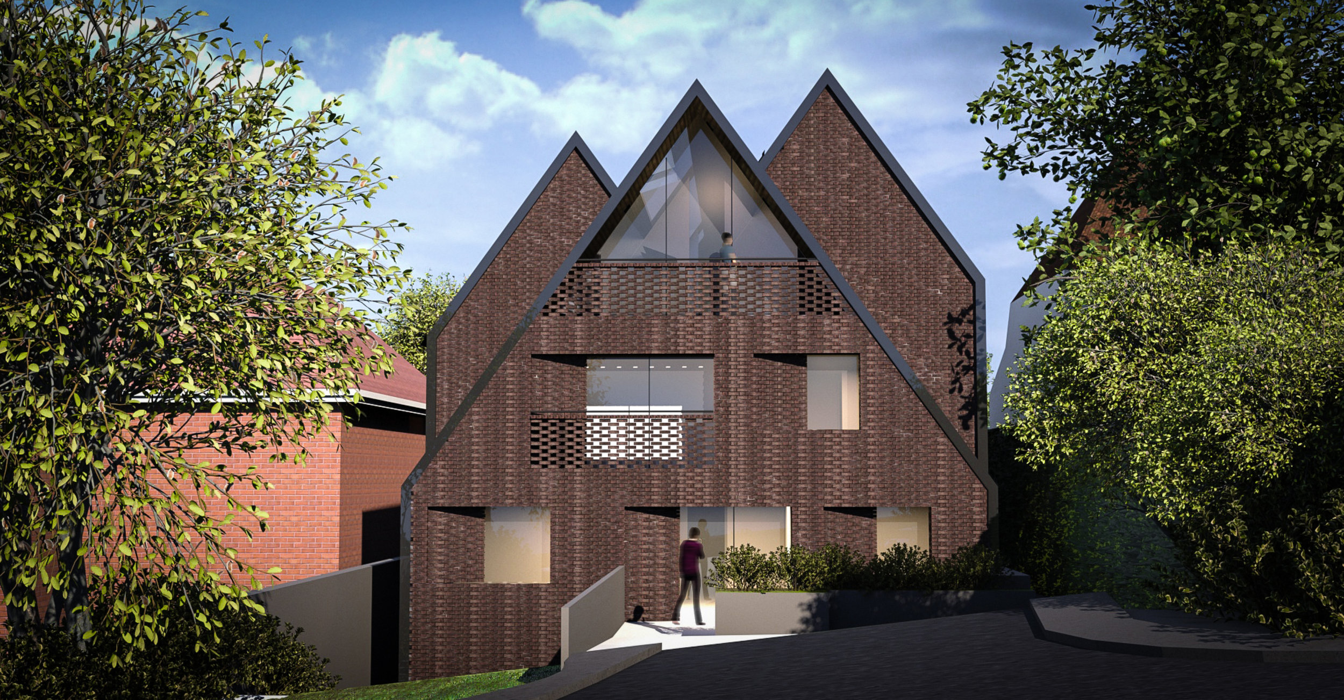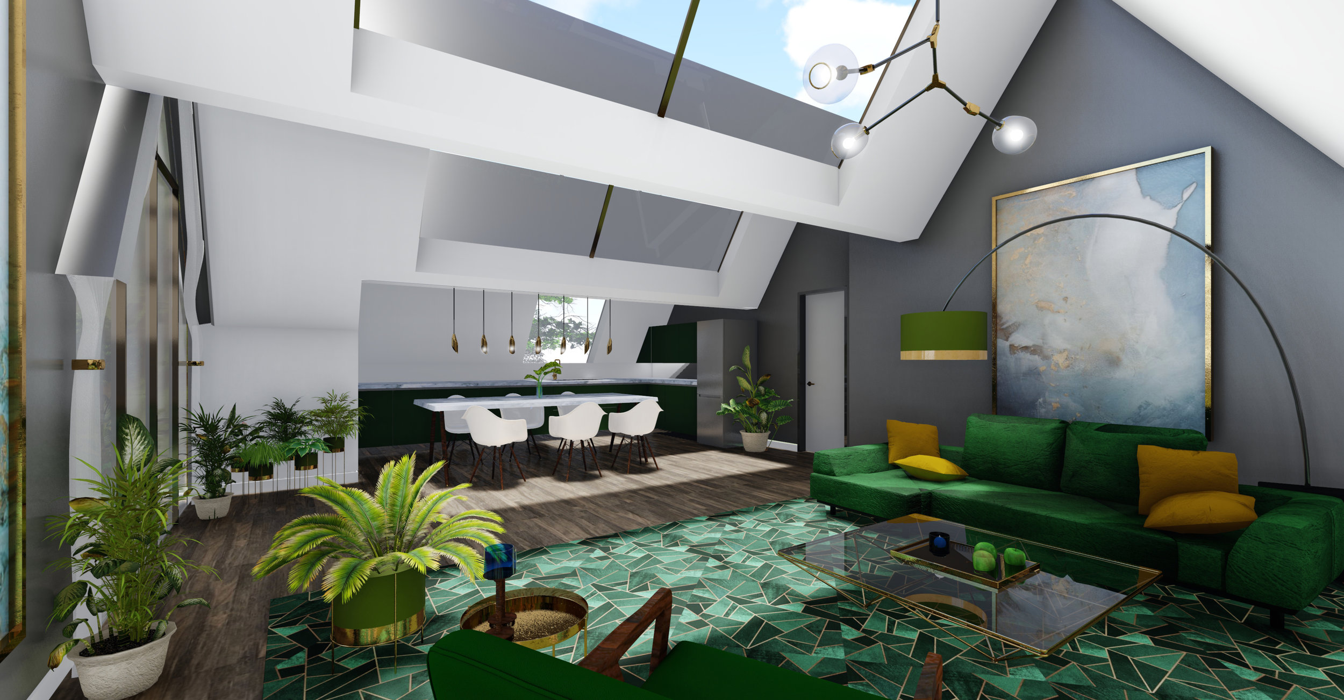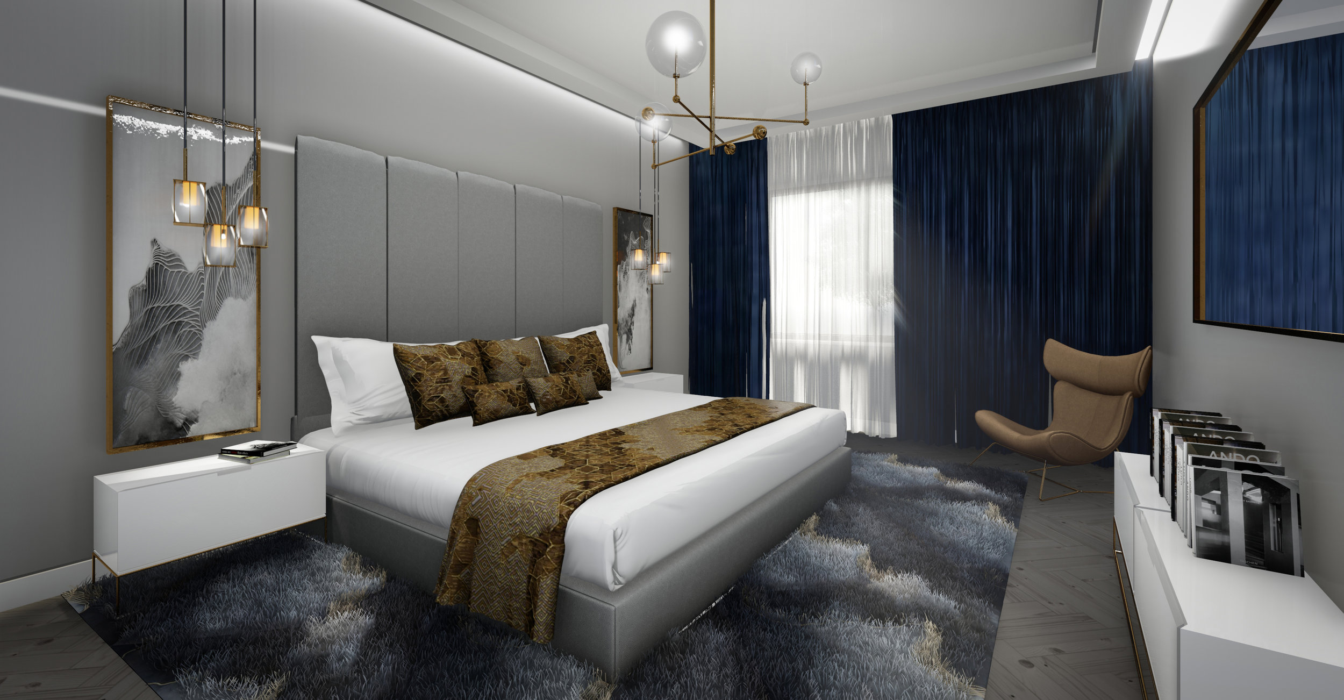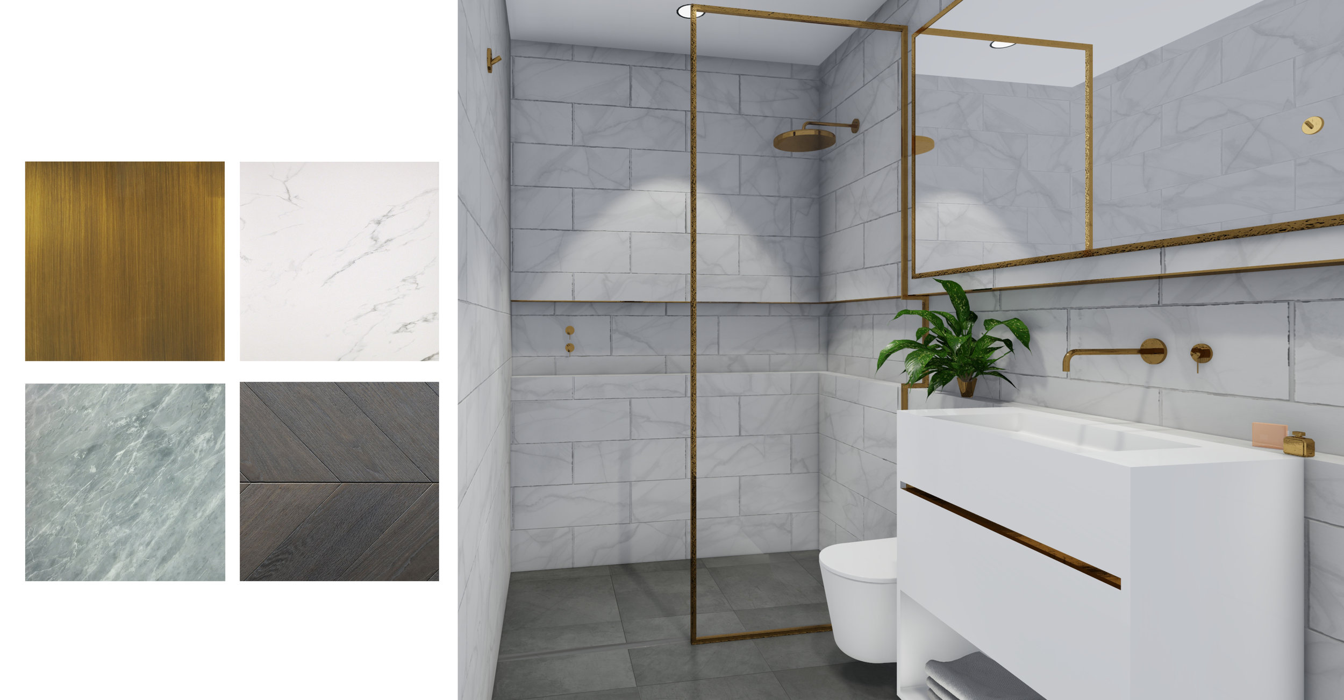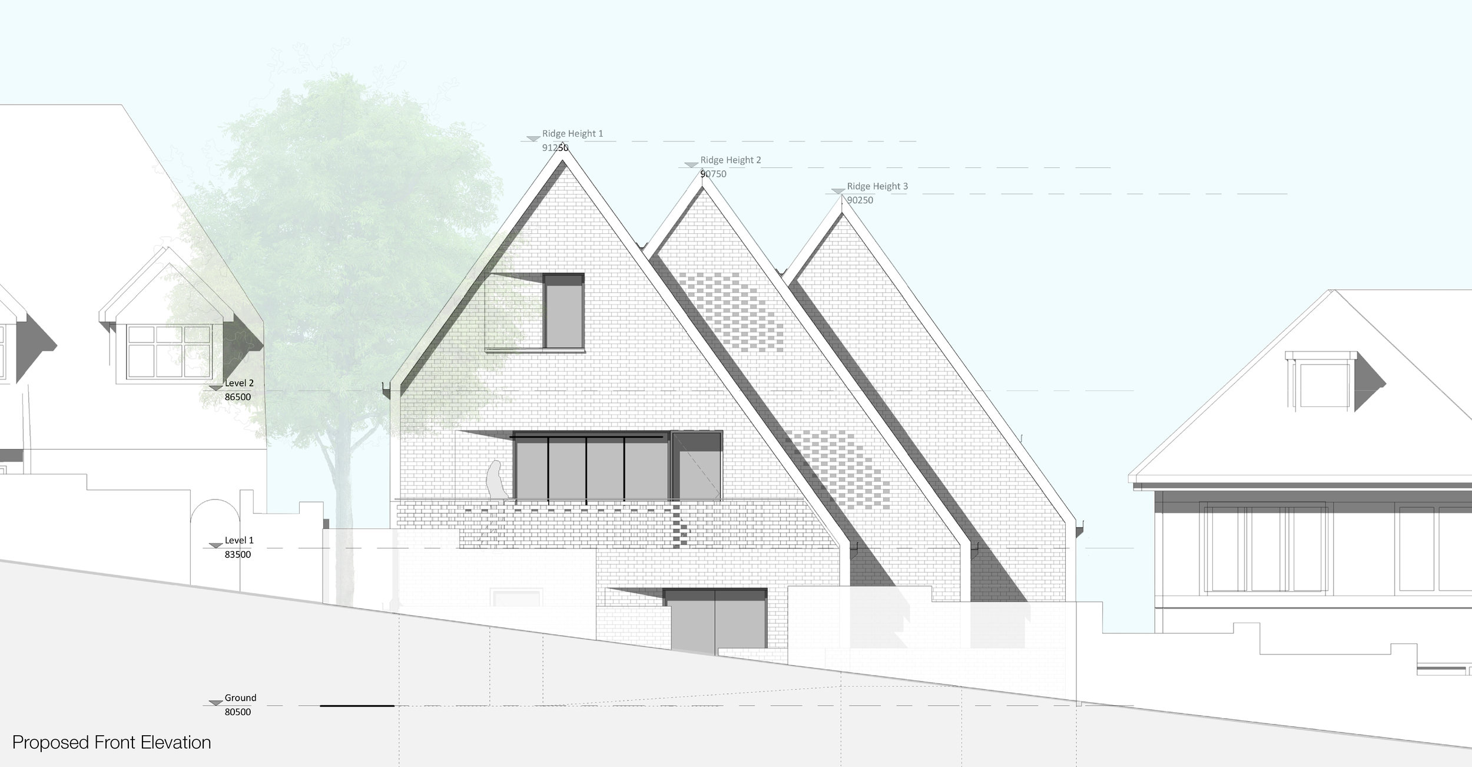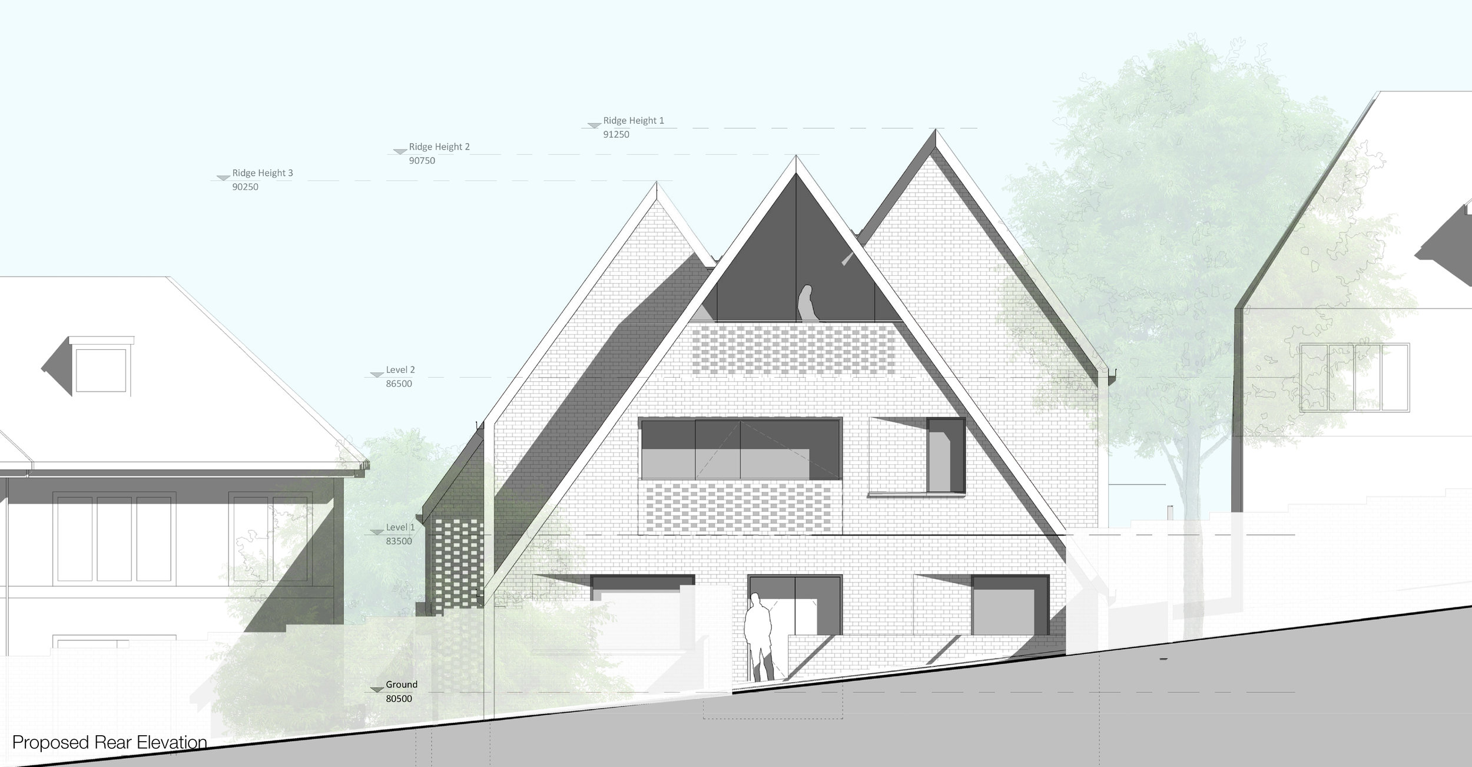
the Multi Home
This project is located within a leafy residential area distinguished by large detached properties within walking distance to local amenities and Northwood underground station. The MultiHome is a three-storey prestigious development with a partially sunken lower ground floor level surrounded by terraced landscape. The proposal contains seven apartments that exceed local space standards, providing high quality spacious living accommodation with access to private outdoor space.
Studio DS’s design proposal draws on the local vernacular characterised by the Arts & Craft style. The predominant local style emphasises on skill and craftsmanship in construction through simple forms with little ornamentation and the beauty of natural materials such as brick and slate. Studio DS have drawn on the typical features of surrounding dwellings such as the pitched roof, dormer windows and gabled ends.
Studio DS have derived the form through a contemporary interpretation of the traditional pitched roof quintessential of the area. The series of pitched roof forms are adapted in response to the site conditions and local planning policies. The final form of the MultiHome creates the outward appearance of a single villa dwelling typical of the surrounding neighbourhood.
The material palette reflects the classic materials used in Arts & Crafts Architecture. The dark red/brown brick and grey slate roof harmonise with the existing neighbouring buildings. Decorative work typifies Arts & Crafts architecture and many of the buildings in the local conservation areas. The undulating brickwork patterning designed into the front facade is a contemporary interpretation of decoration to create interest and give the form character.
Studio DS have provided a holistic design proposal for the MultiHome that has provided the client with both Architecture and Interior Design services.
From the outset this was conceived as a BIM Revit project.

Client/
Private Client
Project/
the Multi Home
Location/
Hillingdon, UK
Project Team/
Lead Design Consultant/ Studio DS
Architecture & Interior Design
This project is located within a leafy residential area distinguished by large detached properties within walking distance to local amenities and Northwood underground station. The MultiHome is a three-storey prestigious development with a partially sunken lower ground floor level surrounded by terraced landscape. The proposal contains seven apartments that exceed local space standards, providing high quality spacious living accommodation with access to private outdoor space.
Studio DS’s design proposal draws on the local vernacular characterised by the Arts & Craft style. The predominant local style emphasises on skill and craftsmanship in construction through simple forms with little ornamentation and the beauty of natural materials such as brick and slate. Studio DS have drawn on the typical features of surrounding dwellings such as the pitched roof, dormer windows and gabled ends.
Studio DS have derived the form through a contemporary interpretation of the traditional pitched roof quintessential of the area. The series of pitched roof forms are adapted in response to the site conditions and local planning policies. The final form of the MultiHome creates the outward appearance of a single villa dwelling typical of the surrounding neighbourhood.
The material palette reflects the classic materials used in Arts & Crafts Architecture. The dark red/brown brick and grey slate roof harmonise with the existing neighbouring buildings. Decorative work typifies Arts & Crafts architecture and many of the buildings in the local conservation areas. The undulating brickwork patterning designed into the front facade is a contemporary interpretation of decoration to create interest and give the form character.
Studio DS have provided a holistic design proposal for the MultiHome that has provided the client with both Architecture and Interior Design services.
From the outset this was conceived as a BIM Revit project.

