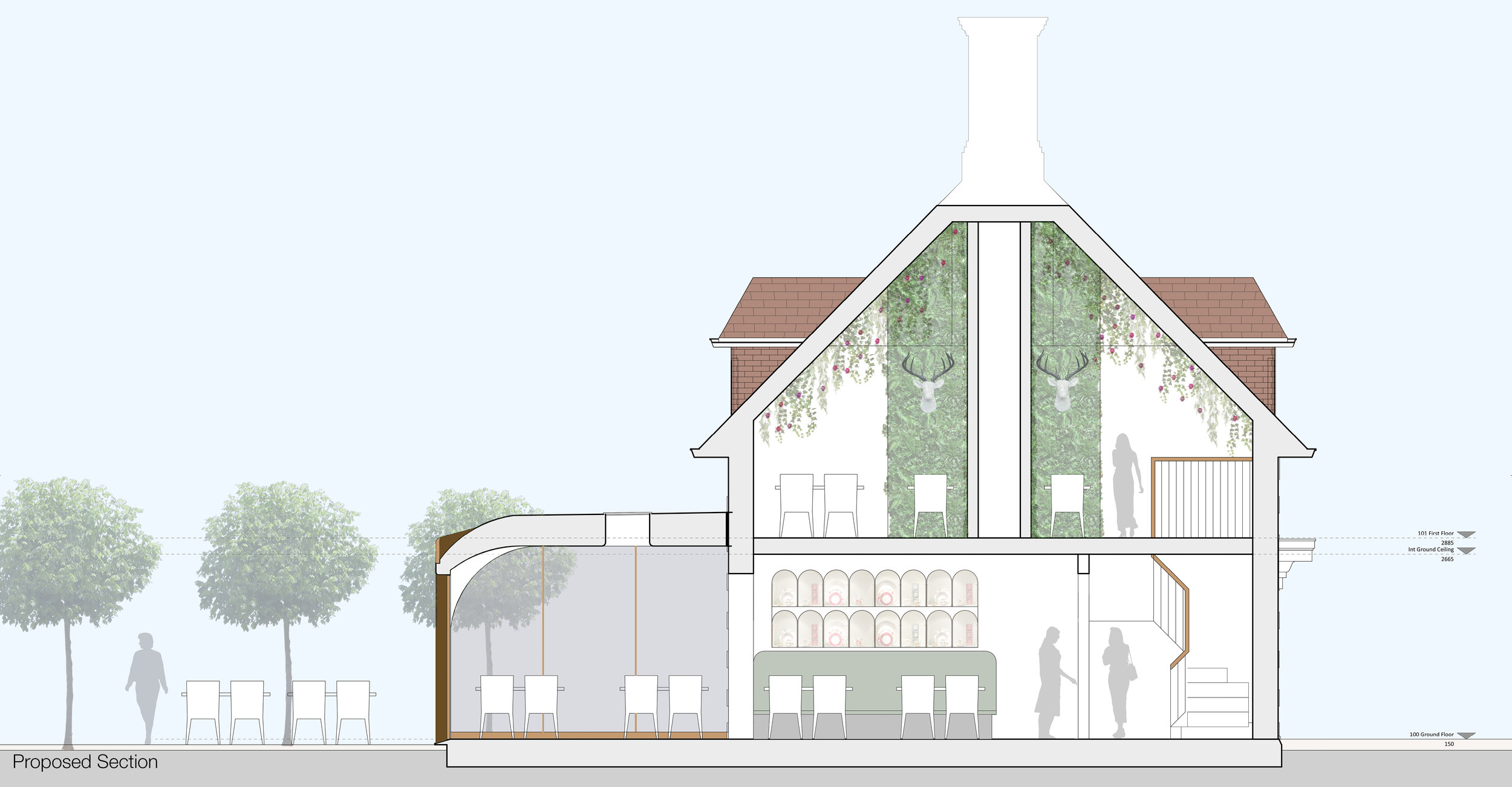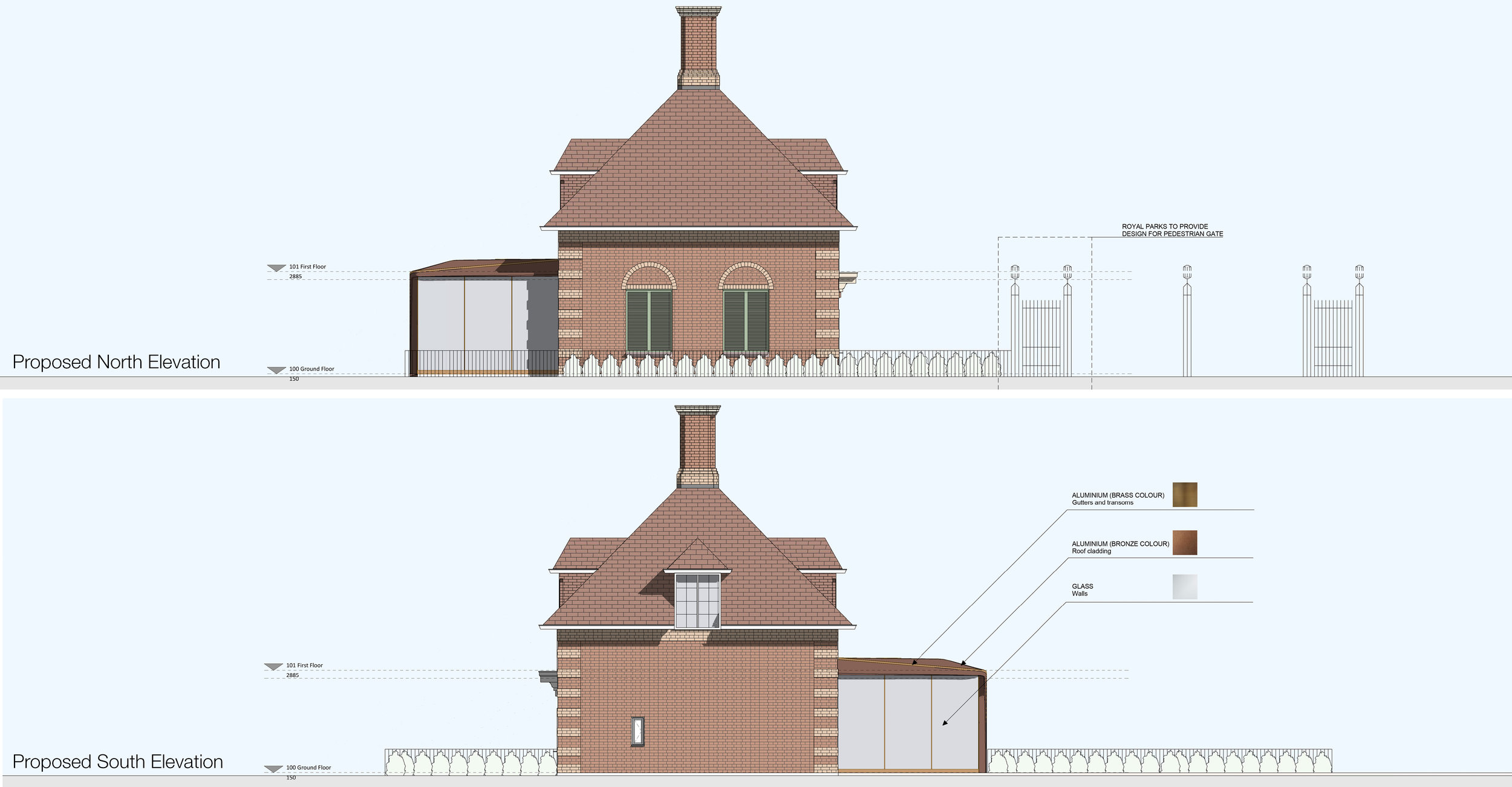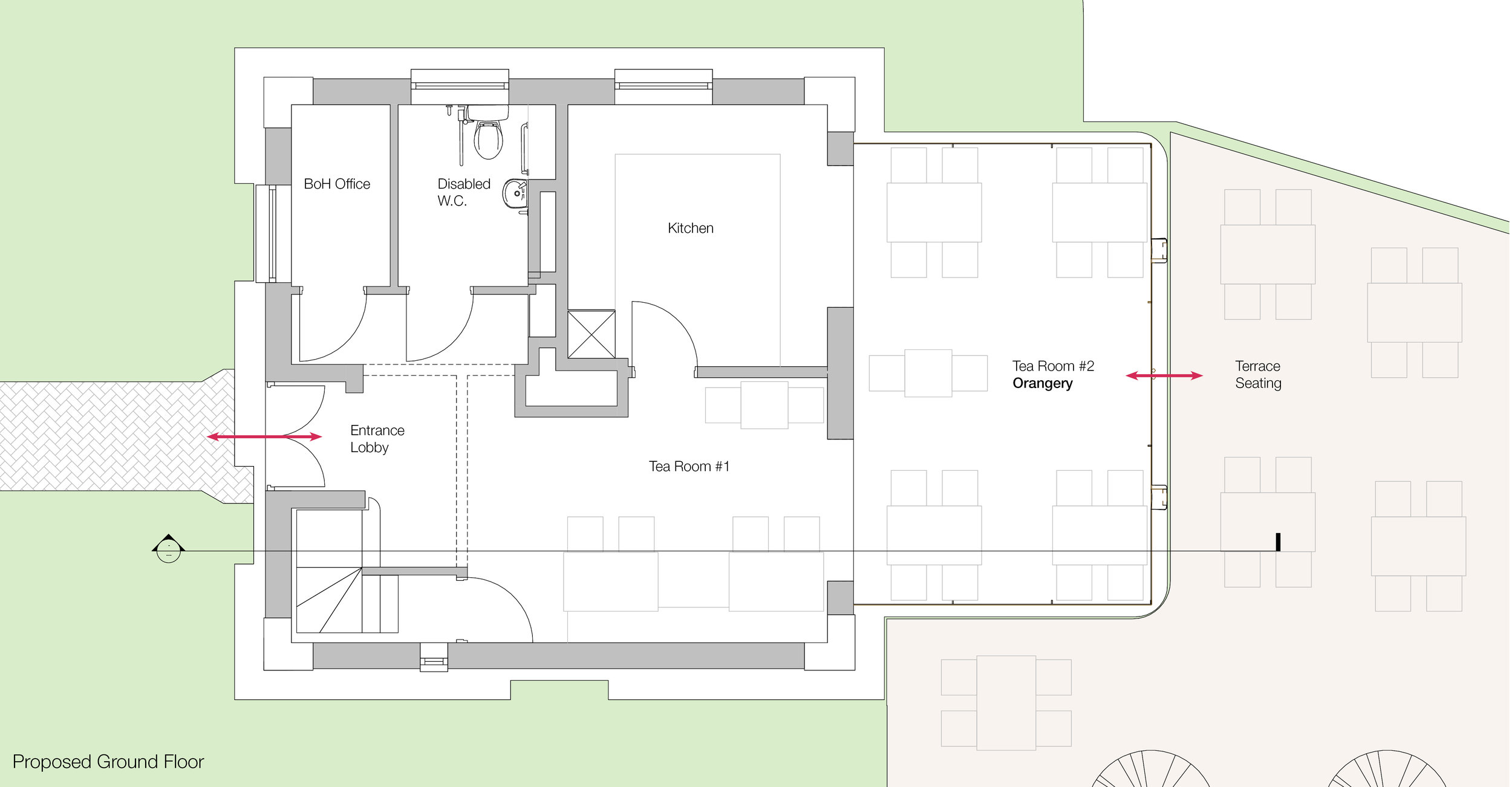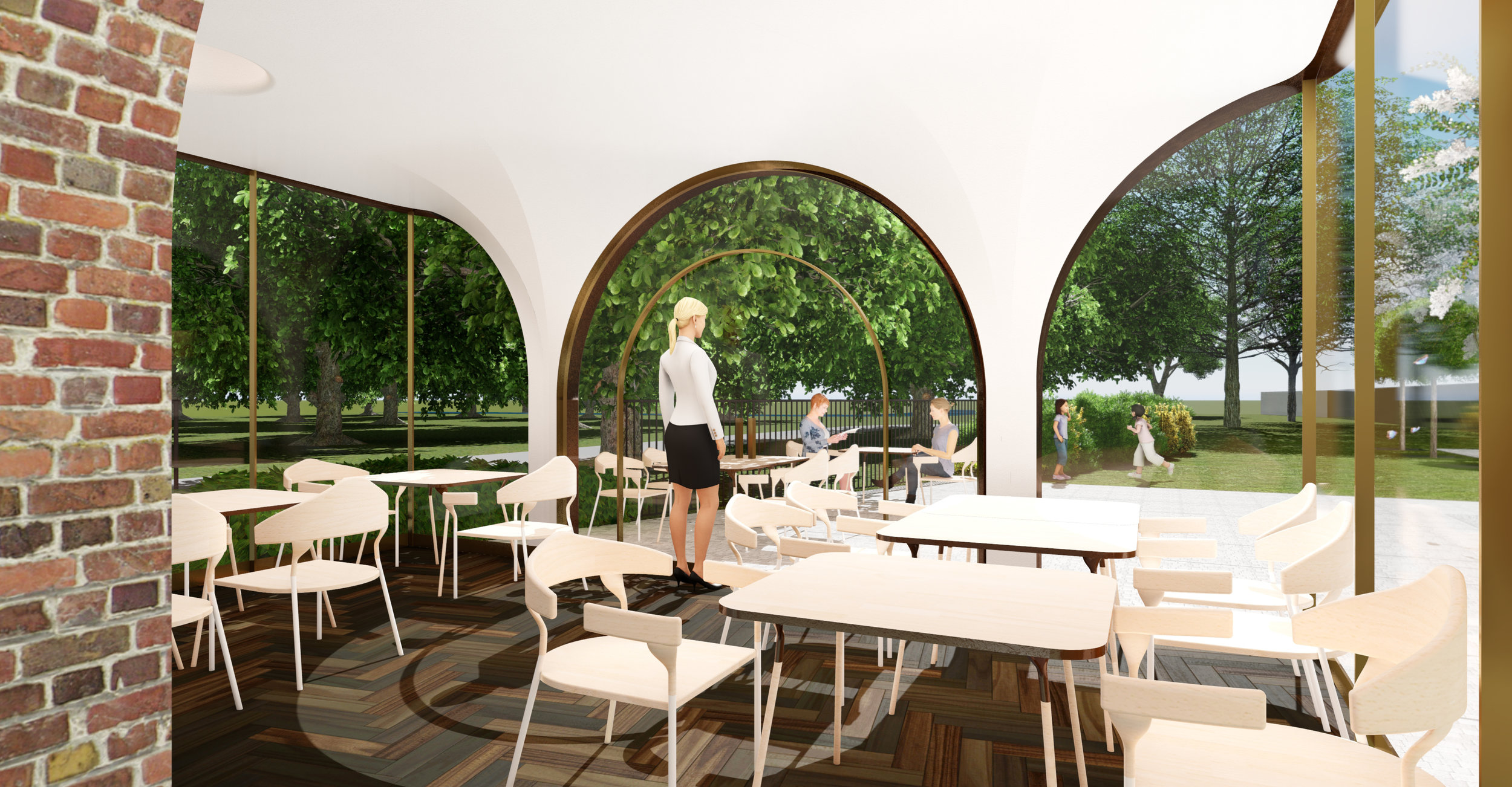
the Tea Rooms
Studio DS were commissioned to redevelop and bring a new lease of life to a historic police lodge set within Royal Parkland. The proposal provides a unique tea room F&B offering to the client’s neighbouring residential and hotel properties.
Whilst sympathetically renovating the existing lodge structure, Studio DS also propose a design intervention to the rear that provides much needed additional interior space for the F&B unit. The contemporary addition features a form that references the arched windows of the existing lodge structure. Large glass windows emphasise the shape of the new extension.
At First Floor level, Studio DS have removed the false ceiling to create a more dramatic interior space that maximises the roof height.
A restrained material palette of glazing and deep bronze metal creates a contemporary addition to the lodge whilst also working harmoniously with the tones of the existing brickwork.
From the outset this was conceived as a BIM Revit project.

Client/
Private Client
Project/
the Tea Rooms
Location/
London, UK
Project Team/
Lead Design Consultant/ Studio DS
Architecture & Interior Design
Studio DS were commissioned to redevelop and bring a new lease of life to a historic police lodge set within Royal Parkland. The proposal provides a unique tea room F&B offering to the client’s neighbouring residential and hotel properties.
Whilst sympathetically renovating the existing lodge structure, Studio DS also propose a design intervention to the rear that provides much needed additional interior space for the F&B unit. The contemporary addition features a form that references the arched windows of the existing lodge structure. Large glass windows emphasise the shape of the new extension.
At First Floor level, Studio DS have removed the false ceiling to create a more dramatic interior space that maximises the roof height.
A restrained material palette of glazing and deep bronze metal creates a contemporary addition to the lodge whilst also working harmoniously with the tones of the existing brickwork.
From the outset this was conceived as a BIM Revit project.




