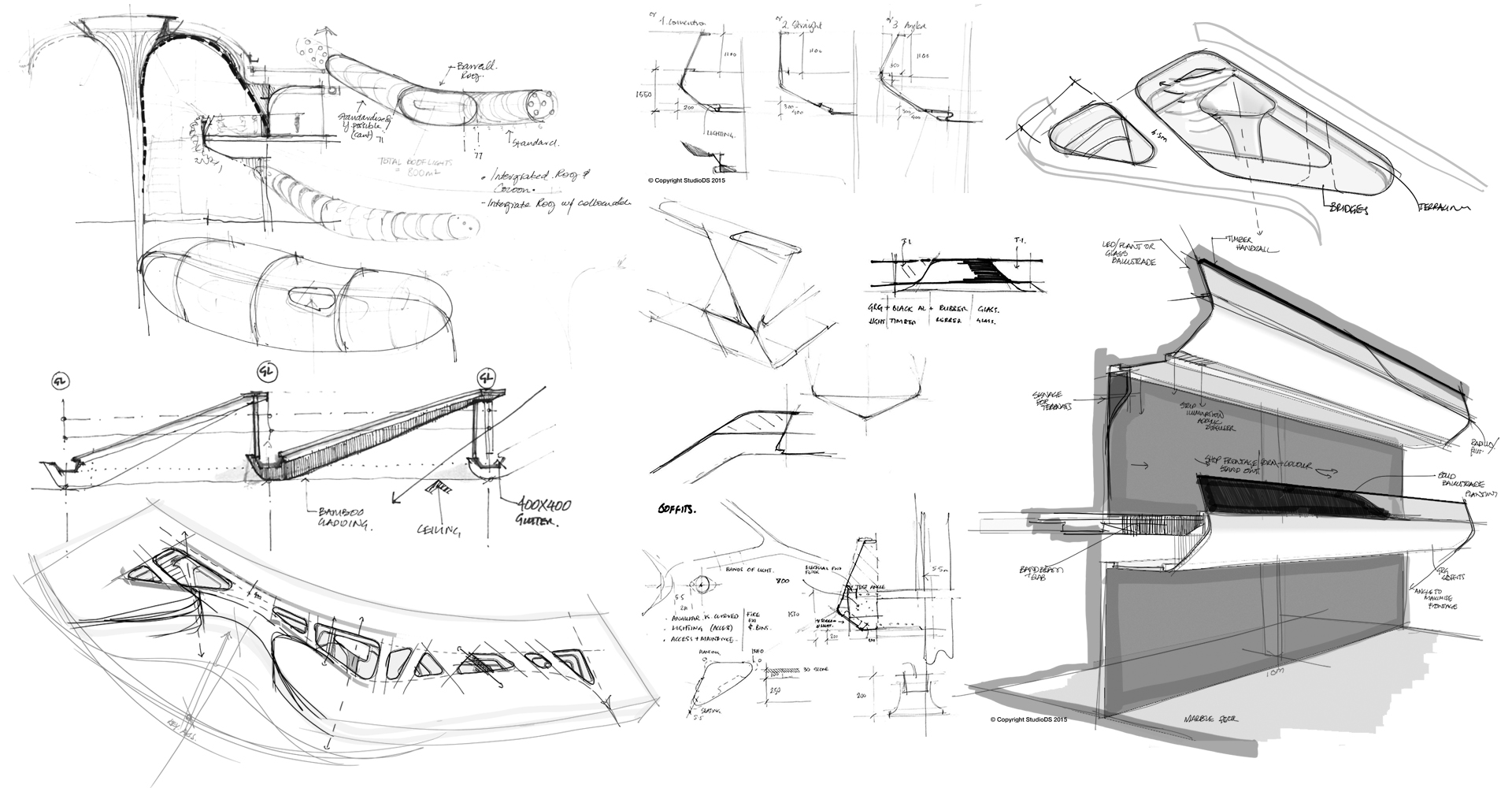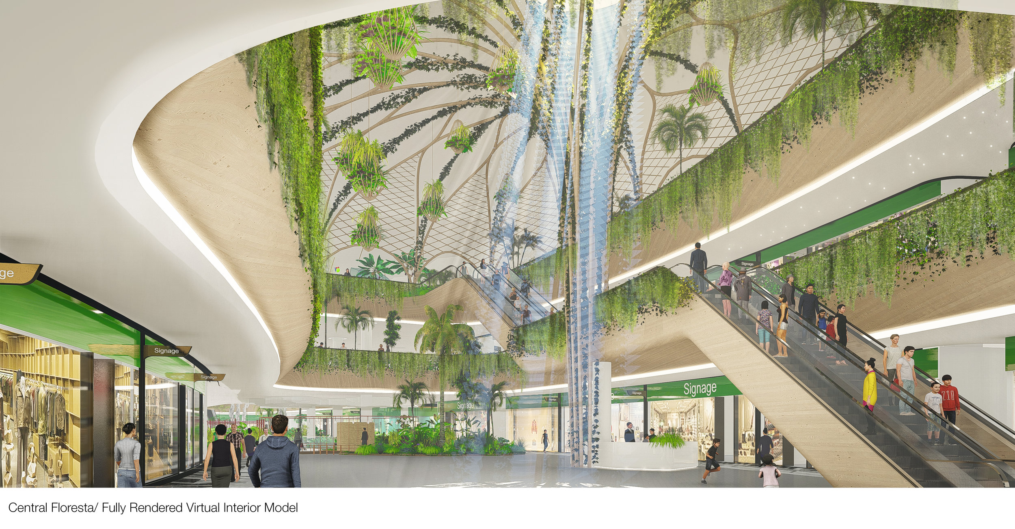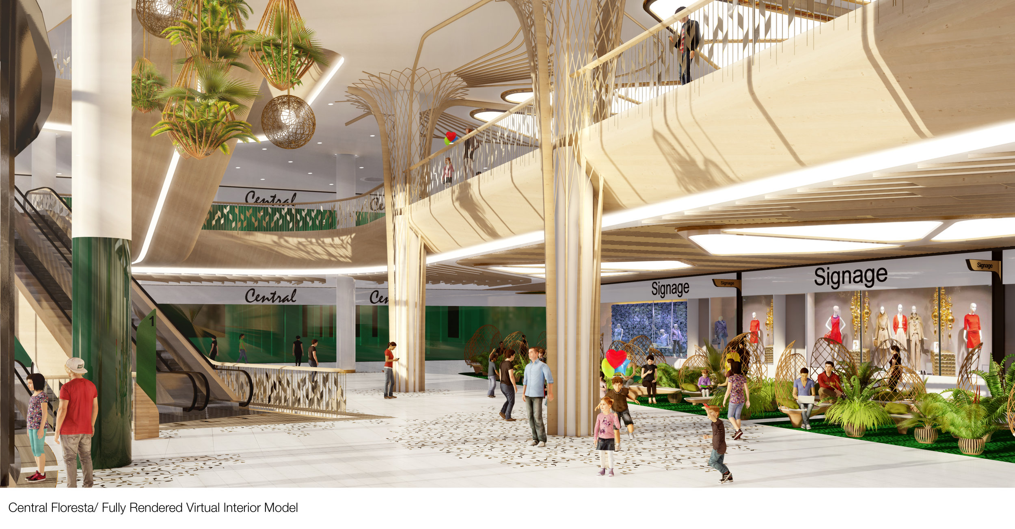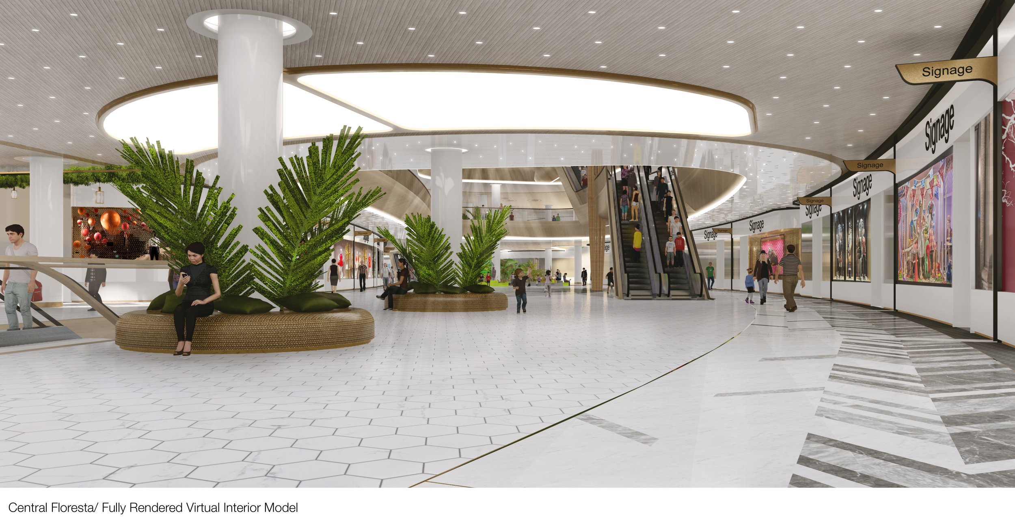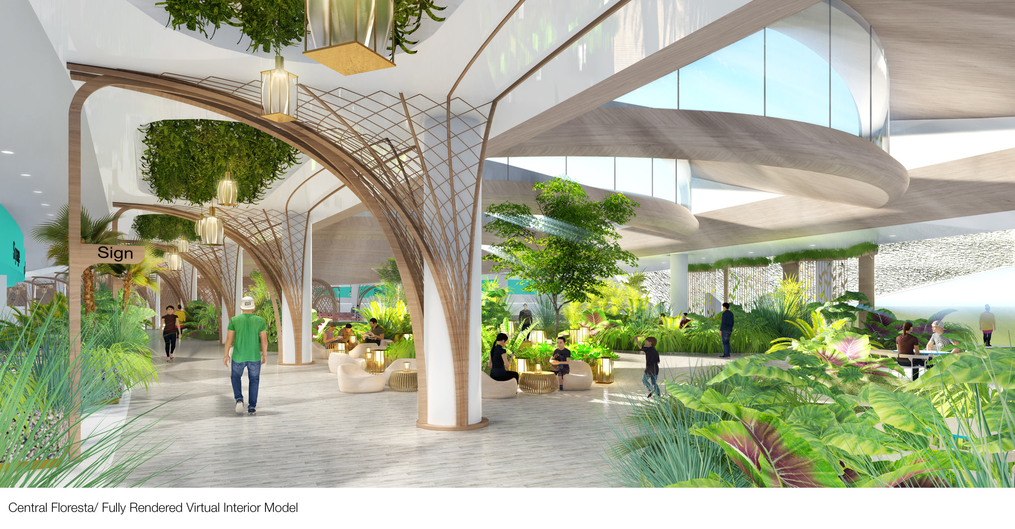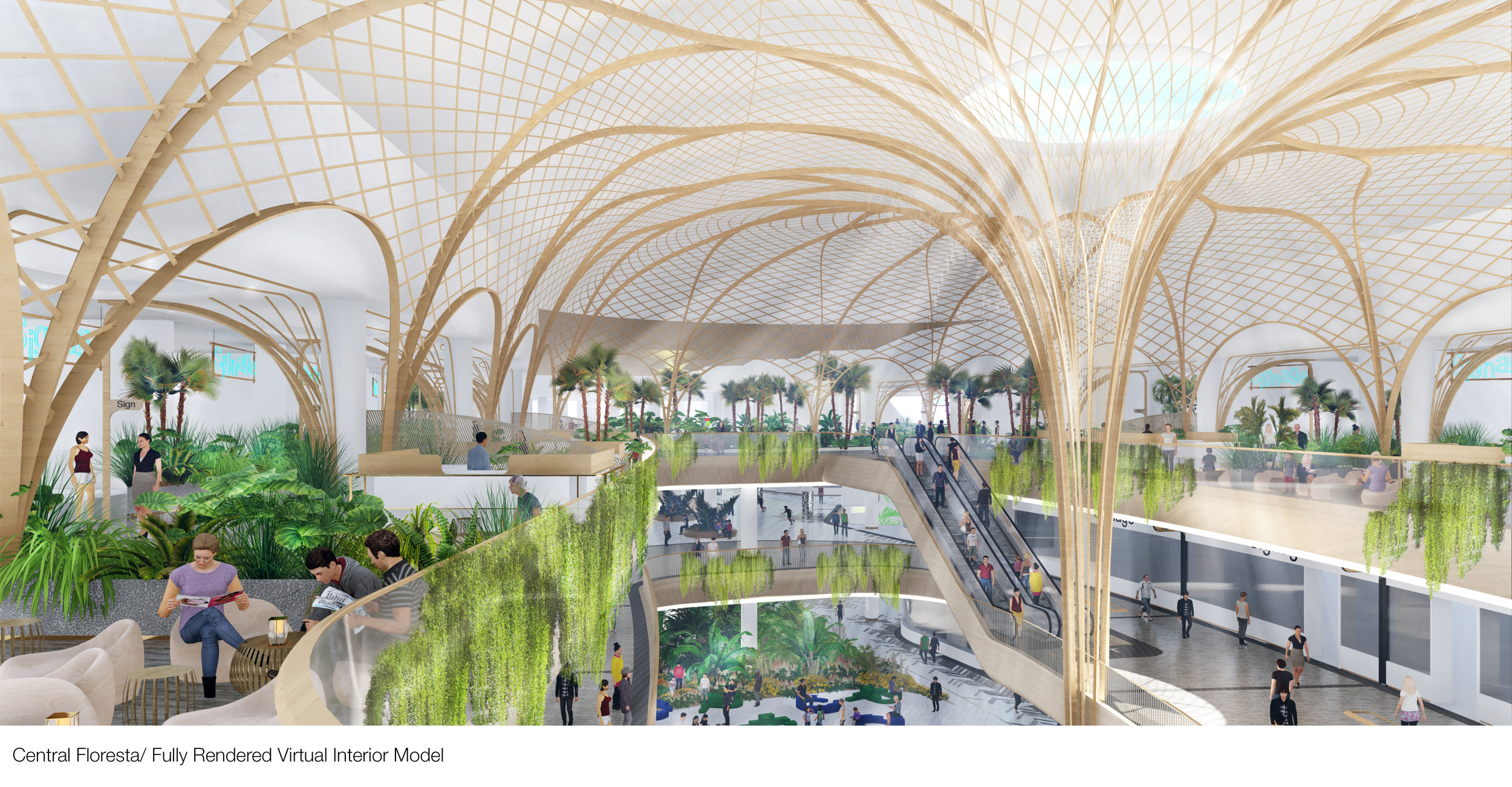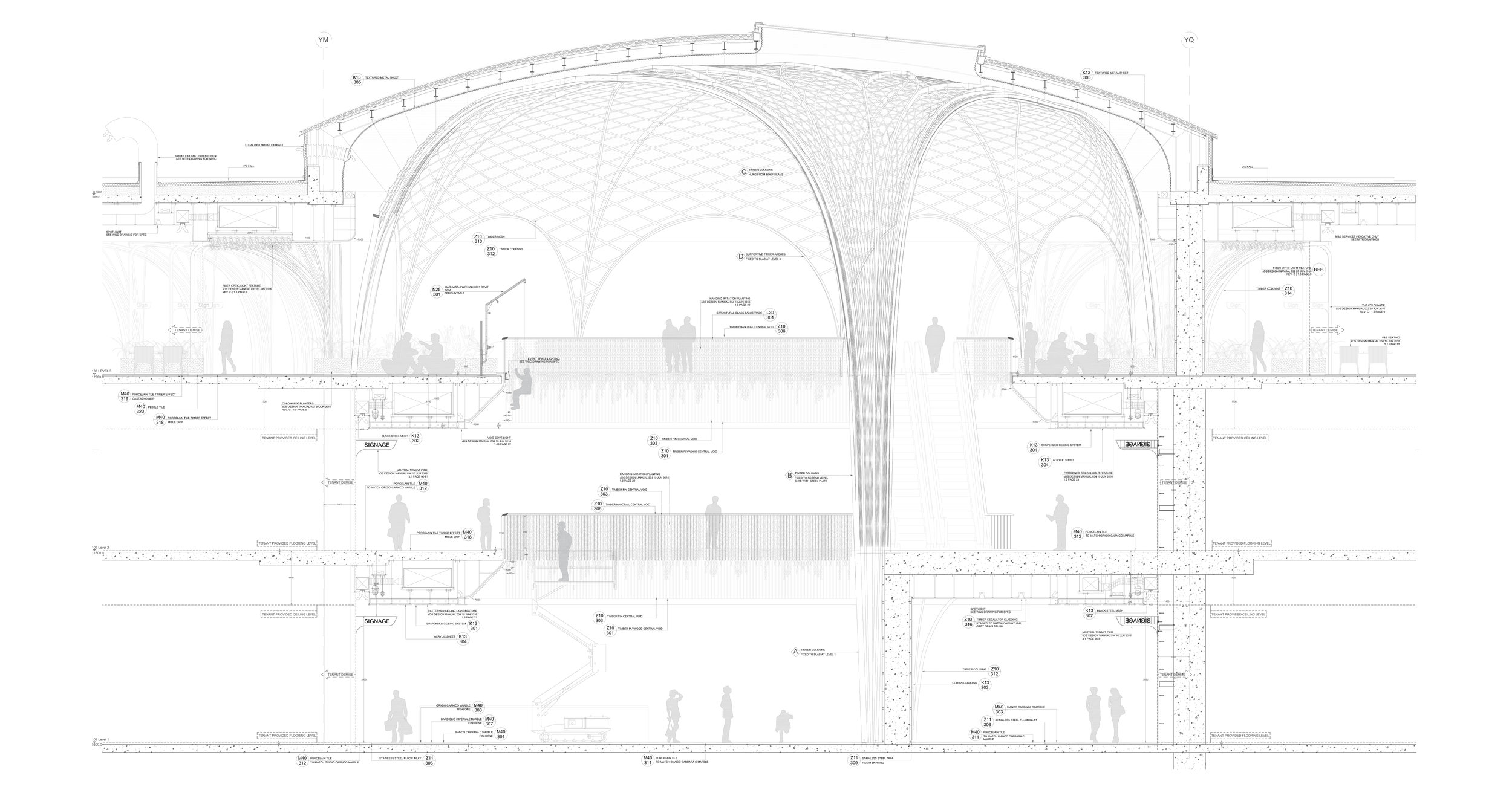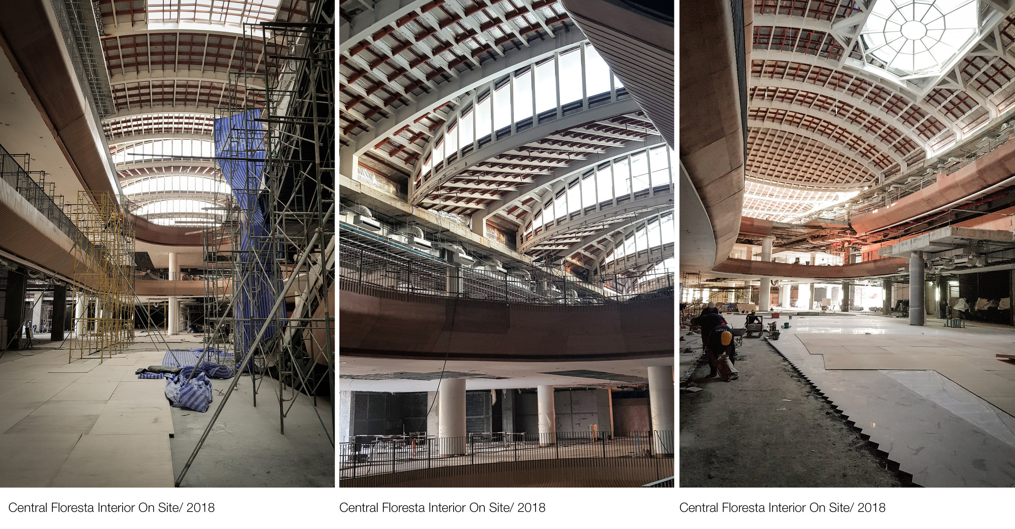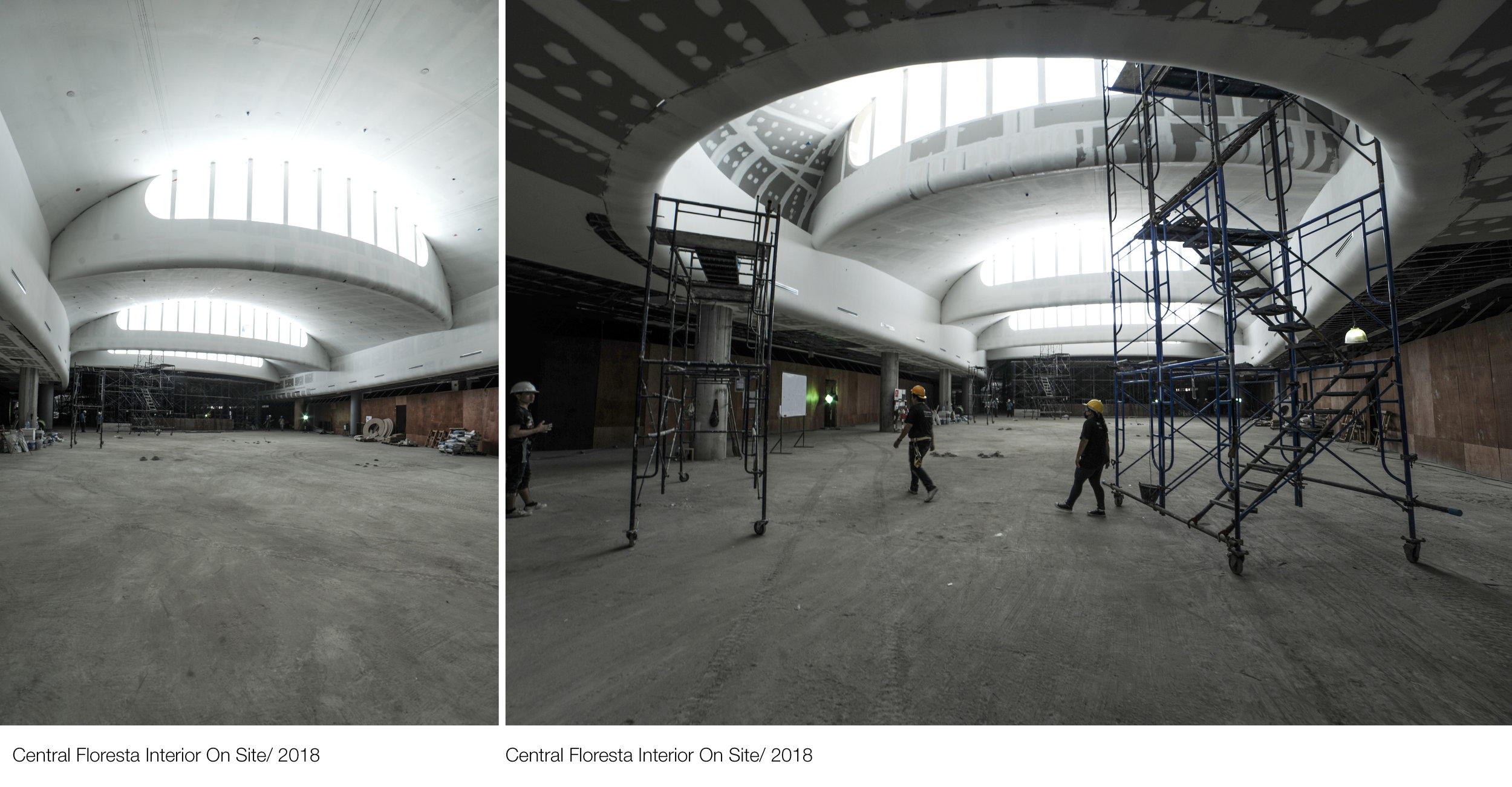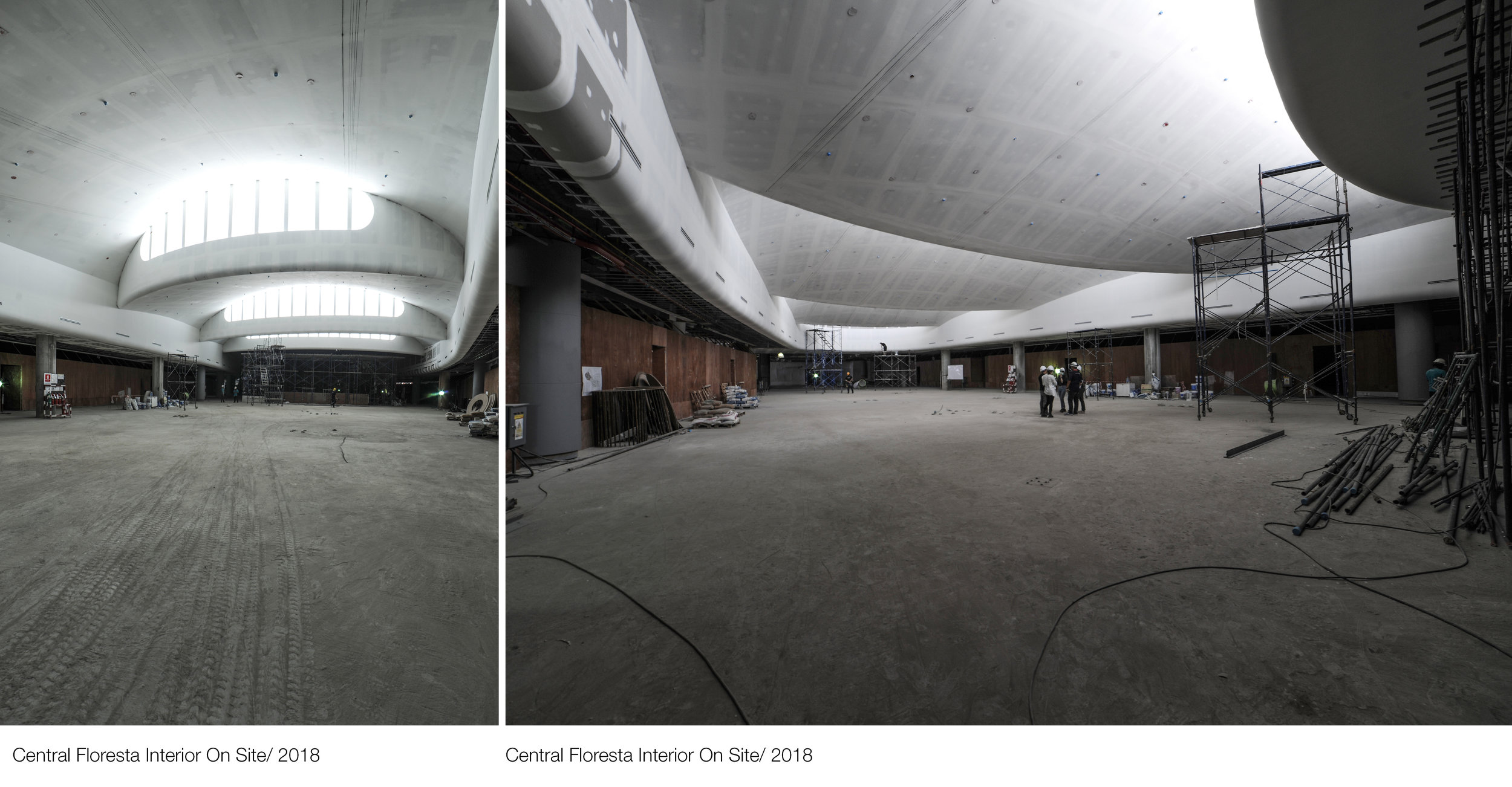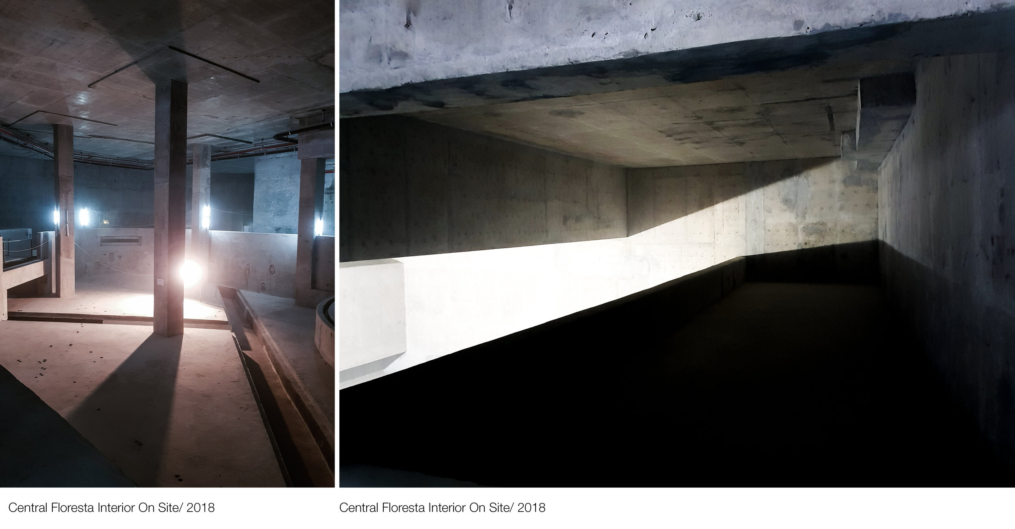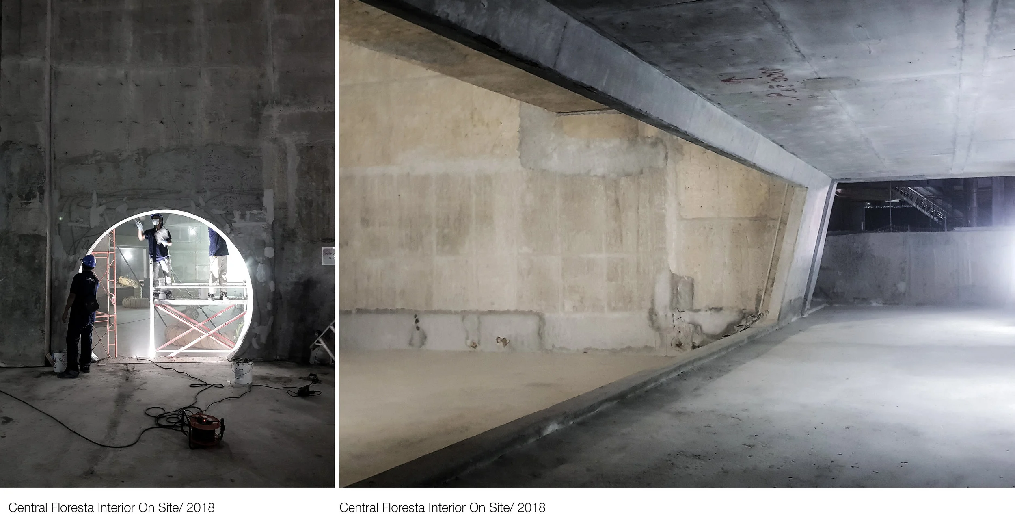
Central Floresta - Interior
Studio DS’s concept for the Interior Design blends the world-renowned resort ambience of Phuket with the craftsmanship and fine tailoring synonymous with the high-end luxury retailers on offer to the customers at Central Phuket.
Inspiration has been drawn from the local vernacular of the lush natural landscape, the culture of fishing and weaving as well as the strong Sino Portuguese architecture found in Old Town Phuket.
A tonal palette of materials, inspired by the crisp white sands of Phuket, flows through the building, punctuated by each of the voids. This creates a common design language, whilst also providing a unique quality to each of the spaces as the customer travels through the building. Antique brass has been used throughout the building as an accent material, evoking a sense of quality and understated elegance.
the GARDENS (Luxury Entrance, East)
A double height space with a distinct chandelier greats customers upon entry. Three tones of marble (White / Light Grey / Dark Grey) laid in a bespoke tailored chevron format characterises the introduction to Central Phuket East Entrance. The ombre effect of the tiling places the darker tones towards the edges of the circulation zone and aids customer routing.
Muted timber tones for the ceilings, soffit profiles and escalators provide a complimentary background to the visual stimulation and intrigue of the Gardens. Ceilings are punctuated by funnels of light, creating a playful resort quality without compromising crucial floor to ceiling heights.
The bridge link above creates a dramatic, light filled, double height space capturing glimpses of the Mystic Forest and the Cocoon, greets customers as they arrive from the Festival Wing.
the Cocoon (Central Void)
A cocoon, consisting of woven timber lattice work, encloses the space, creating a dramatic central event space. Lush green timber balustrades emphasise the tropical botanical theme and increases the impression of standing inside a treehouse in the canopy of a rainforest.
the Observatory (South Void)
Providing captivating views over the Mystic Forest, the Observatory blends the materials of the rest of the Interior Design with the introduction of the floral patterns associated with the outdoor landscape. A stainless steel floral floor inlay radiates out from feature bamboo clad columns, creating an elegant synergy between the natural and man-made.
Inspired by the sectional form of the traditional beach hut, the Sky Beach features six O.P. retail units which emphasise the form of the feature roof lights. These enclosures are settled within an indoor beach environment, consisting of rippling sand in resin flooring and planting enclosures.
the Sky Terrace provides an outdoor collection of garden, sunken restaurant and seating areas with panoramic views over the mystic forest. The experience creates an unrivalled world class retail experience which will make Central Phuket truly memorable.

Client/
Central Pattana Public Company Limited, Phuket, Thailand
Project/
Central Floresta/ Interior
Location/
Phuket, Thailand
Project Team/
Lead Design Consultant/ Studio DS
Masterplanning, Architecture & Interior Design
Local Executive Architect/ A49
Local Executive ID/ MAAR
Landscape Architect/ PLA & PASA
Services Engineer/ MITR
Structural Engineer/ KCS
Facade Engineer/ Facade Associates
Quantity Surveyors/ Langdon Seah
Branding Consultant/ Eight & North
Lighting Engineer/ WGC International
Studio DS’s concept for the Interior Design blends the world-renowned resort ambience of Phuket with the craftsmanship and fine tailoring synonymous with the high-end luxury retailers on offer to the customers at Central Phuket.
Inspiration has been drawn from the local vernacular of the lush natural landscape, the culture of fishing and weaving as well as the strong Sino Portuguese architecture found in Old Town Phuket.
A tonal palette of materials, inspired by the crisp white sands of Phuket, flows through the building, punctuated by each of the voids. This creates a common design language, whilst also providing a unique quality to each of the spaces as the customer travels through the building. Antique brass has been used throughout the building as an accent material, evoking a sense of quality and understated elegance.
the Gardens (Luxury Entrance, East)
A double height space with a distinct chandelier greats customers upon entry. Three tones of marble (White / Light Grey / Dark Grey) laid in a bespoke tailored chevron format characterises the introduction to Central Phuket East Entrance. The ombre effect of the tiling places the darker tones towards the edges of the circulation zone and aids customer routing.
Muted timber tones for the ceilings, soffit profiles and escalators provide a complimentary background to the visual stimulation and intrigue of the Gardens. Ceilings are punctuated by funnels of light, creating a playful resort quality without compromising crucial floor to ceiling heights.
The bridge link above creates a dramatic, light filled, double height space capturing glimpses of the Mystic Forest and the Cocoon, greets customers as they arrive from the Festival Wing.
the Cocoon (Central Void)
A cocoon, consisting of woven timber lattice work, encloses the space, creating a dramatic central event space. Lush green timber balustrades emphasise the tropical botanical theme and increases the impression of standing inside a treehouse in the canopy of a rainforest.
the Observatory (South Void)
Providing captivating views over the Mystic Forest, the Observatory blends the materials of the rest of the Interior Design with the introduction of the floral patterns associated with the outdoor landscape. A stainless steel floral floor inlay radiates out from feature bamboo clad columns, creating an elegant synergy between the natural and man-made.
Inspired by the sectional form of the traditional beach hut, the Sky Beach features six O.P. retail units which emphasise the form of the feature roof lights. These enclosures are settled within an indoor beach environment, consisting of rippling sand in resin flooring and planting enclosures.
the Sky Terrace provides an outdoor collection of garden, sunken restaurant and seating areas with panoramic views over the mystic forest. The experience creates an unrivalled world class retail experience which will make Central Phuket truly memorable.

